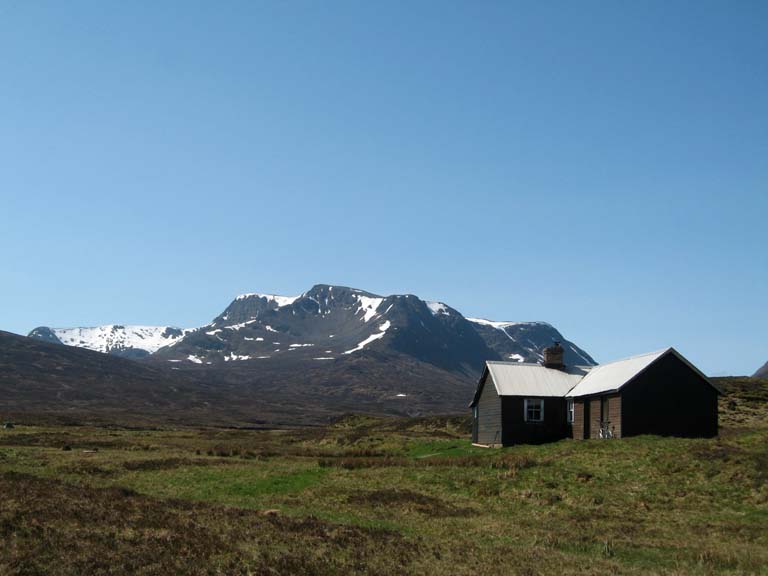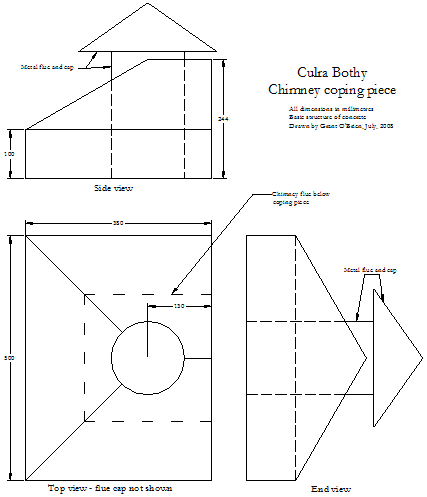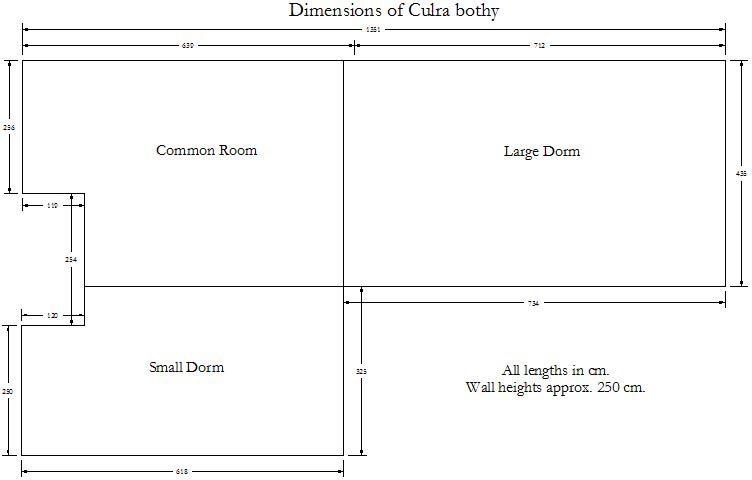

Culra Bothy Condition Report
May, 2008

Photograph taken May, 2008
General:
The general condition of Culra Bothy is very good. It has been built and finished to a very high standard and is a great credit to the former Maintenance Supervisor Robin Ritchie, and to the MBA. Generally, however, the condition has deteriorated slightly only because it is now some time since any routine maintenance, mostly by way of painting exposed and internal walls, has taken place.
Asbestos: There is no sign anywhere in the building of asbestos used either as a construction or insulating material. The roof is made of corrugated aluminium, the outside of the building is clad almost entirely in wood (and where it is not wood it is in corrugated aluminium), the flooring is of wood, concrete or terra cotta tiling, the interior walls are either of chipboard or boarded cladding insulated with glass wool and sealed with expanded polystyrene, and the ceilings are of chipboard. The voids above the ceilings and below the roof have all been examined and these spaces have mostly been insulated with glass wool insulation (in a few places it is un-insulated leaving the chipboard underneath exposed). Access to all areas of the bothy by way of routine maintenance, would not subject anyone to exposure to asbestos. Undisturbed asbestos, even if present, represents no problem, and so even if asbestos has, at some point in the past, been used on the bothy it now presents no danger to human health. It seems to the present Maintenance Supervisors likely that confusion has arisen between Culra Bothy and Culra Lodge, adjacent to the Bothy, where the extensive use of asbestos has been resolved by razing the former Culra Lodge to the ground and rebuilding it entirely using non-asbestos materials.
Mr Chrichton, the estate Chief Stalker, says that the roofing was formerly of corrugated asbestos sheeting, but that this was removed many years ago even before Culra Lodge was re-done. He says that otherwise there was no asbestos used in the construction of Culra Bothy.
Door bolts: All of the external door bolts should be removed to prevent the possibility of people being accidentally locked inside the building. This is an urgent fire-safety requirement. The finger latches need therefore to be checked to make sure that they are all working properly and maintaining the doors closed.
Toilet: It is felt that an urgent priority for the bothy is the provision of some sort of toilet facilities nearby. There is a very large number of people using the bothy either in passing for lunch and as a rest stop, as a camping spot, and as normal overnight users. All of these people are forced to dig a hole in the peat using a spade, without privacy, and creating an unsightly and unsanitary situation. The provision of a toilet is therefore to be seen as one of the urgent priorities. However, providing a toilet is outwith the competence of the present MO’s, and so MBA assistance is required to do this.
Exterior:
The whole of the exterior is in need of a fresh coat of paint. The cladding of the wall between the two porches to the Common Room and the Small Dorm has now been completed and needs painted. The corrugated aluminium cladding on the front of the two porches is subject to a small amount of degradation, and needs undercoating and painting. The wooden cladding to the rest of the building needs painted. The total area of the exterior wooden surface has been calculated at 105m2, and sufficient Cuprinol paint (or equivalent) in Forest Green must be purchased to cover this area. It is planned to paint all of the external doors (as well as the corrugated iron on the front porches) in gloss Dulux Buckingham Green, with gloss white external trim to all of the door and window frames.
The north-west and north-east sides of the building are badly drained and a certain amount of green moss has begun to grow on the lower surfaces of the wooden cladding. The moss needs to be scraped away and the surface treated with fungicide before painting. The most important remedy is, however, to install guttering along the north-west side with a drain out to the south side. In the meantime a drainage ditch has been dug to help to alleviate the problem. There is an adequate amount of guttering and drain piping in the ceiling space above the common room, but no connectors nor gutter supports. However, this guttering seems to be manufactured to an old now-outdated standard. It is 96mm (3.75") external (85mm internal) half-round guttering, with 80mm OD/73mm ID downpipes. No brackets, stop ends, catchpots, connectors, etc. have so far been sourced which match this standard. Once these are sourced the fascia boards need to be installed, the guttering supports need to be attached, and the guttering and drains need to be installed.
There is a shared chimney serving the fireplaces in the Common Room and Small Dorm. There is a covered flue pipe on the Common Room side, but none on the Small Dorm side. This has allowed water entry resulting in fungus growth on the internal part of the chimney itself and on the ceilings near the chimney in the Common Room. There is also a small amount of fungus growth on the ceiling of the Small Dorm. The pointing between the bricks of the chimneys seems sound and does not seem to be allowing further water entry, so the problem should be solved by the addition of a covered flue on the Common Room side of the chimney. The top of the chimney has been checked out visually and there is a 26cm x 26cm opening in the top of the chimney flue. This is obviously gathering a large amount of rain which then drops into the chimney and penetrates through the bricks and mortar, causing the fungus growth in the ceilings near the chimney. A new concrete capping piece with a metal flue and ‘chinaman’s hat’ top is required to be installed before the wet winter season begins. An estimate for the provision of this has been obtained by a firm dealing with chimneys and fireplaces and will cost £100.

The roof seems to be in good condition and there is no sign in the roof space nor anywhere else except for the chimney itself of any water entry. The inside of the roof space has been checked at both of the roof valleys, and there is no sign of any water entry in either of these areas.
WINDOWS: All of the windows are in a desperate state. They are all in need of painting both on the outside and on the inside. The sill of the south window to the Common Room needs replaced, and the west window of the Common Room needs the old putty removed and re-puttying. Close examination of the windows shows, however, that the problem is much more fundamental. All of the frames are partly rotten and most of the astragals are rotted through near the bottoms of the windows. None of the Common Room windows is capable of being opened to allow a draft into the room that they serve.
The windows will be painted and repaired as good as possible, but ALL of the windows need replaced. As this will be an expensive repair it requires approval of the MBA. Meantime the windows will be carefully measured so that an estimate of the total cost can be obtained and submitted for windows replacements of the required sizes.

Common Room:
The ceiling and walls have been painted in white (May, 2008). The vinyl matt paint found in the storage area was found all to have frozen and become lumpy. It was therefore impossible to use this. 5 l of new paint was bought to give a first coat to the interior. A second coat is required.
The inside of the porch needs to be painted in white vinyl matt.
The external doors need to be painted with the same gloss paint used for the corrugated iron and the intermediate door needs to be painted with white gloss.
The glass on the right-hand door of the stove needs to be re-instated. Glass to do this has been found on site.
Paint the windows.
It is necessary to keep an eye on further fungus growth once the chimney flue has been capped.
Small Dorm:
The ceiling and walls need painting in white.
Paint the inside of the porch in white vinyl matt.
Paint the external doors with the same gloss paint used for the corrugated iron and paint and intermediate door with white gloss.
Re-instate glass on the right-hand door of the stove. Glass to do this has been found on site.
Paint the windows.
Keep an eye on further fungus growth once the chimney flue has been capped.
The lower hinge on the external door to the porch needs to be repaired, probably by replacing the stud to which it is attached. A new stud has been purchased to carry out this repair. Meantime a temporary repair has been made by raising the door and its hinges slightly to prevent jamming on the floor.
Large Dorm:
The ceiling is un-painted at the moment. However, although this room has one windows providing some light, the appearance of the room would be improved by painting the ceiling.
The hasps and locks on the storage cupboards have been re-instated with new.
Fit the unused door with weather-seal and screw it tight up against the door frame to prevent draughts. It would be beneficial to fill in the old doorway and install a window in it.
Fit more coat hooks.
Johnny Bell and Grant O’Brien
Maintenance Supervisors
Culra Bothy
Ben Alder Estate
May, 2008
Return to the Culra Bothy Maintenance page